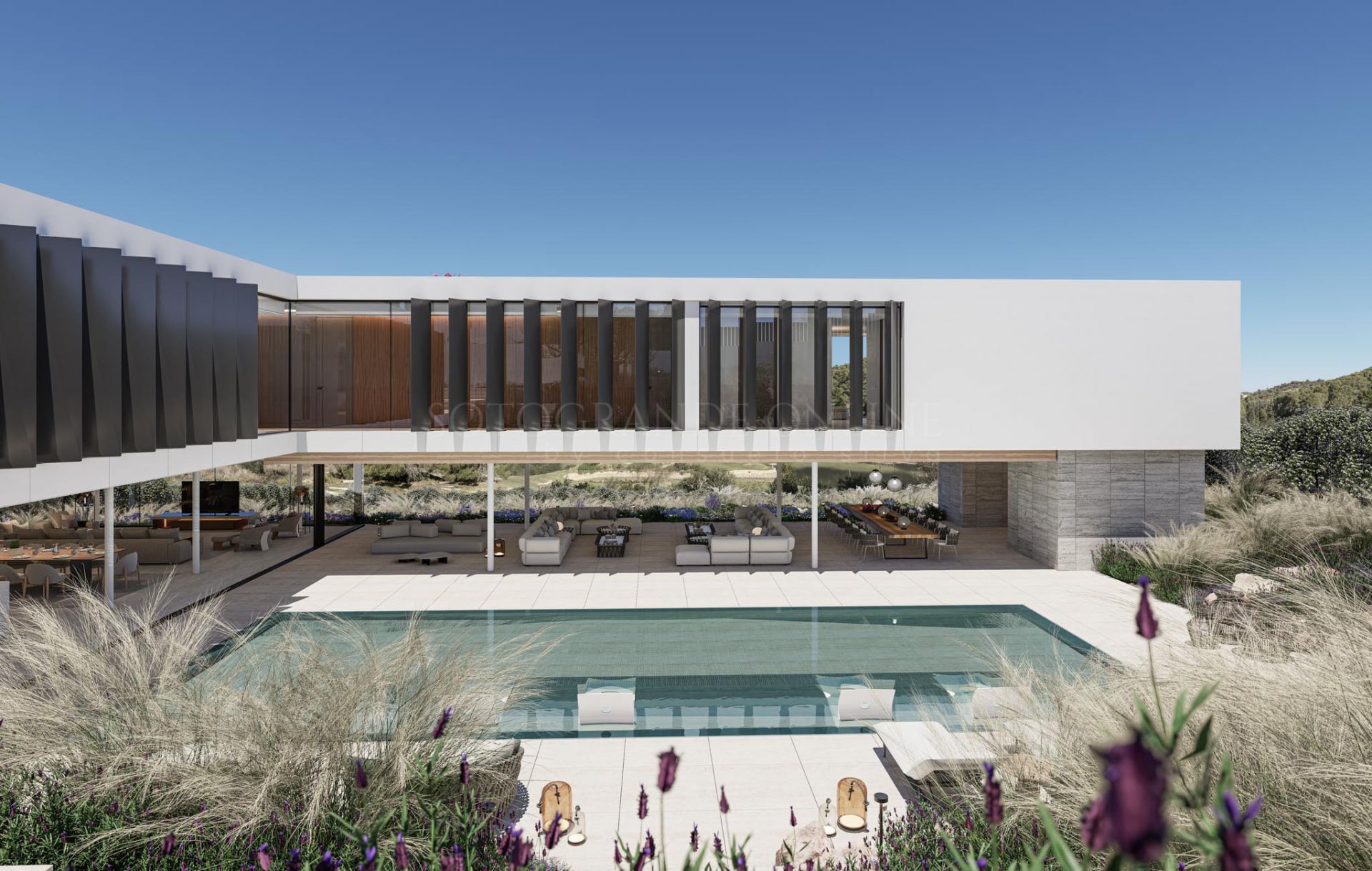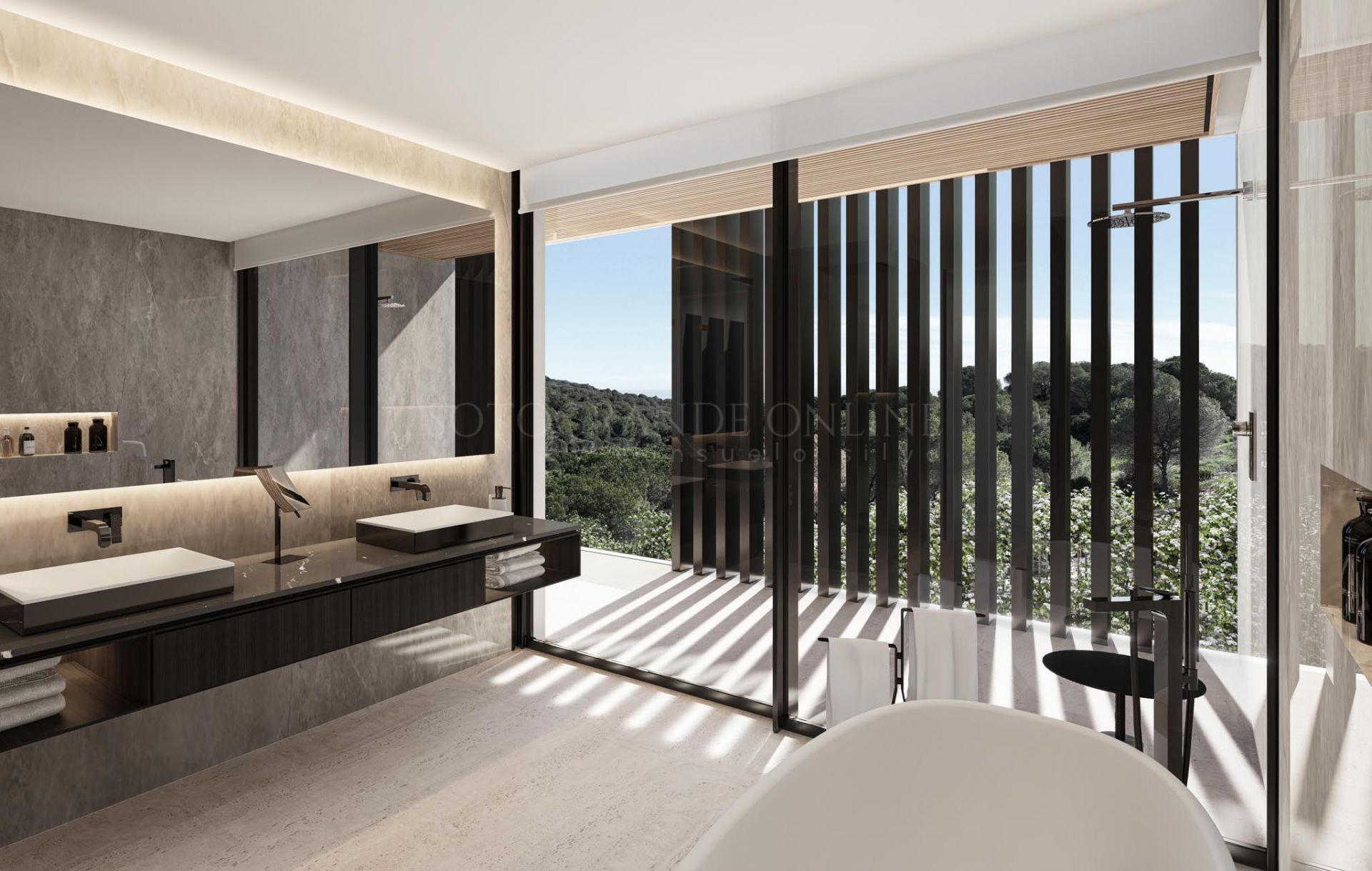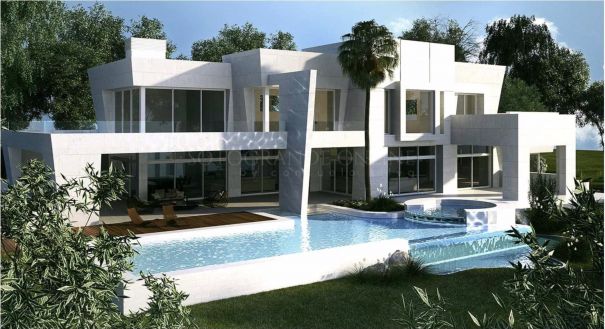VILLA LAGO, La Reserva
- 4 Beds
- 4 Baths
- 2.560 m² Plot
- 746 m² Built
- 502 m² Terrace
An impressive villa boasting the most iconic views of the golf course.
Surrounded by nature, Villa Lago is designed to make the most of its location. Expansive floor-to-ceiling glass panels allow for optimal light exposure and the most breathtaking views from every room in this unique villa.
Thanks to its minimalist architecture, the design seamlessly connects the interior spaces with the surrounding natural environment, creating a continuous flow between indoor and outdoor areas.
Overlooking the golf course and natural landscapes, the master bedroom features a large terrace, walk-in closet, and en-suite bathroom.
The ground floor houses the living areas, an open-plan space with a state-of-the-art kitchen, dining area, and lounge that connects to the outdoor terrace and barbecue area, the pool, and the front garden.
The exterior design has been carefully planned to maximize sunlight, allowing for optimal exposure and temperatures throughout the different seasons of the year.
All features of this Villa
- Ref: CSN-50-3132
- Type, Villa
- La Reserva, Sotogrande
- 4 Bedrooms
- 4 Bathrooms
- 746 m2 Built
- 559 m2 Interior
- 502 m2 Terrace
- 2.560 m2 Plot
- For sale price 4.950.000€
- EPC: In process





