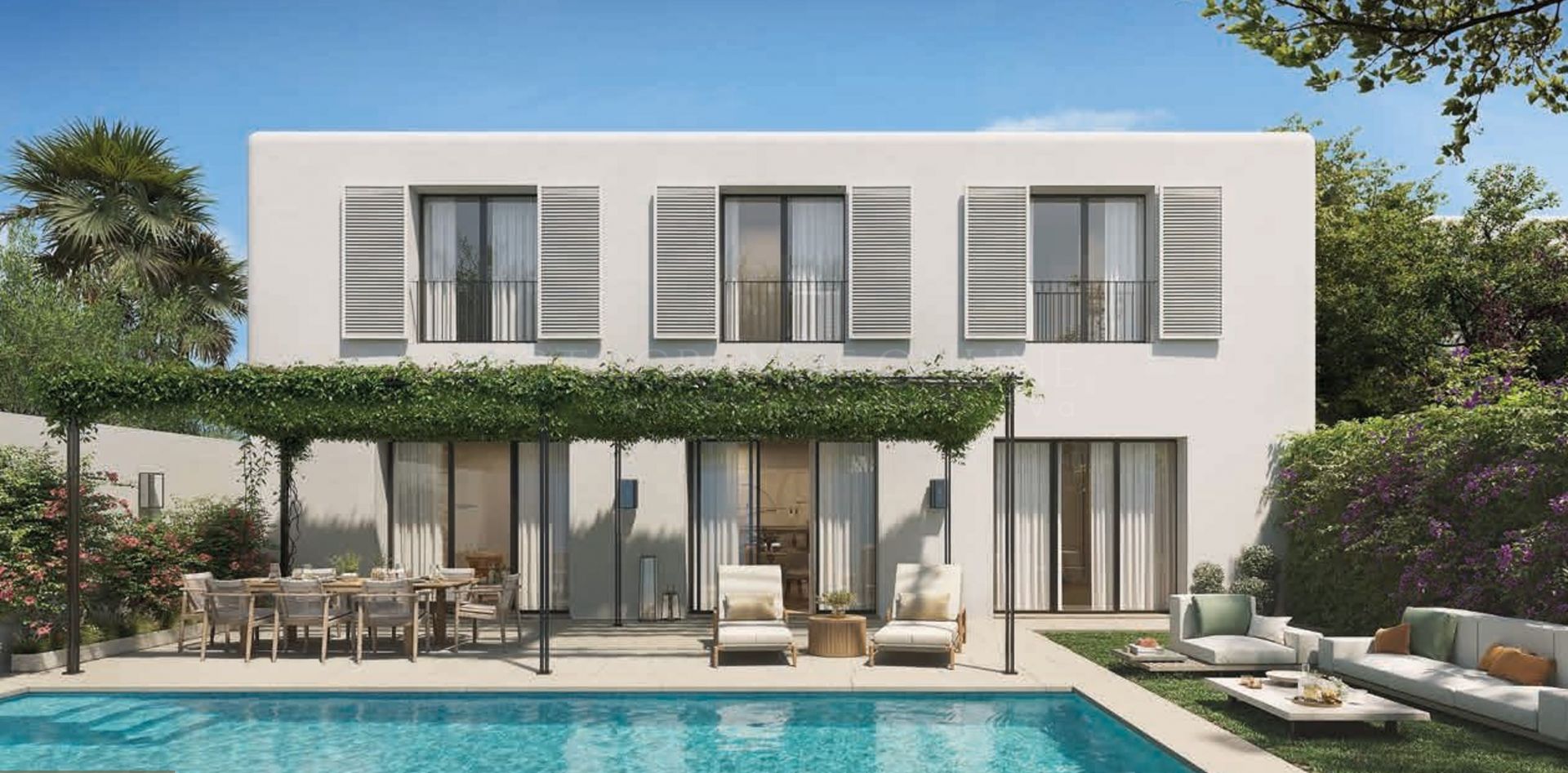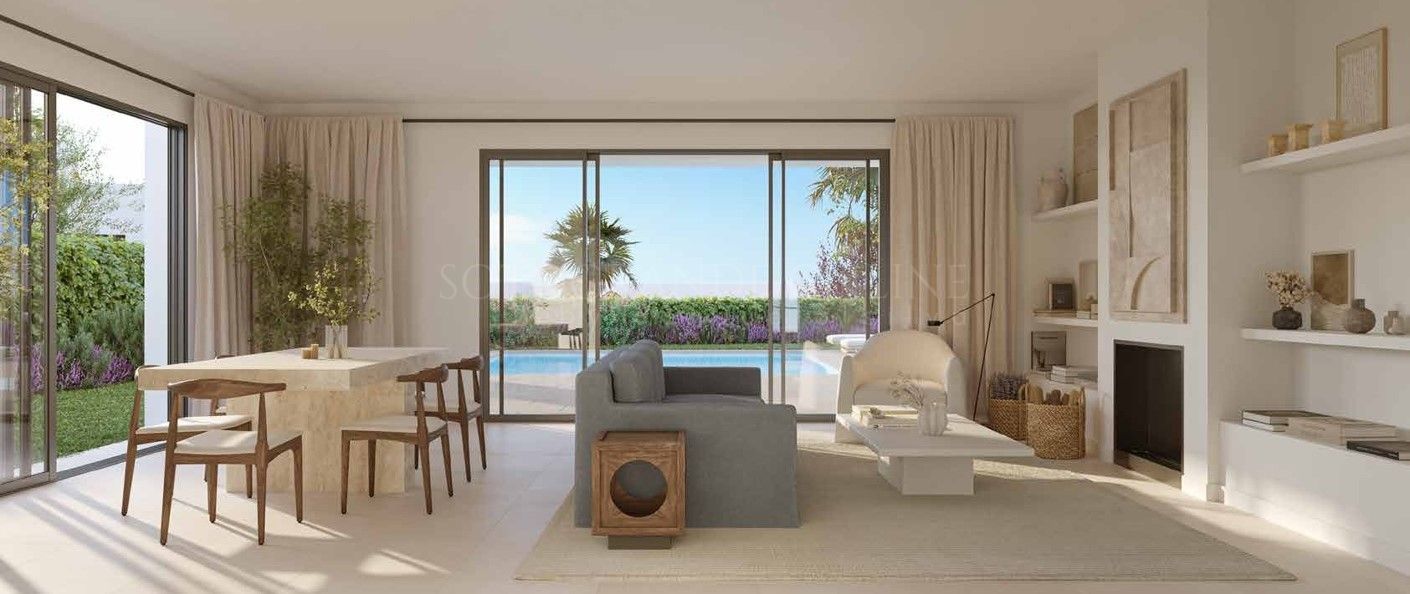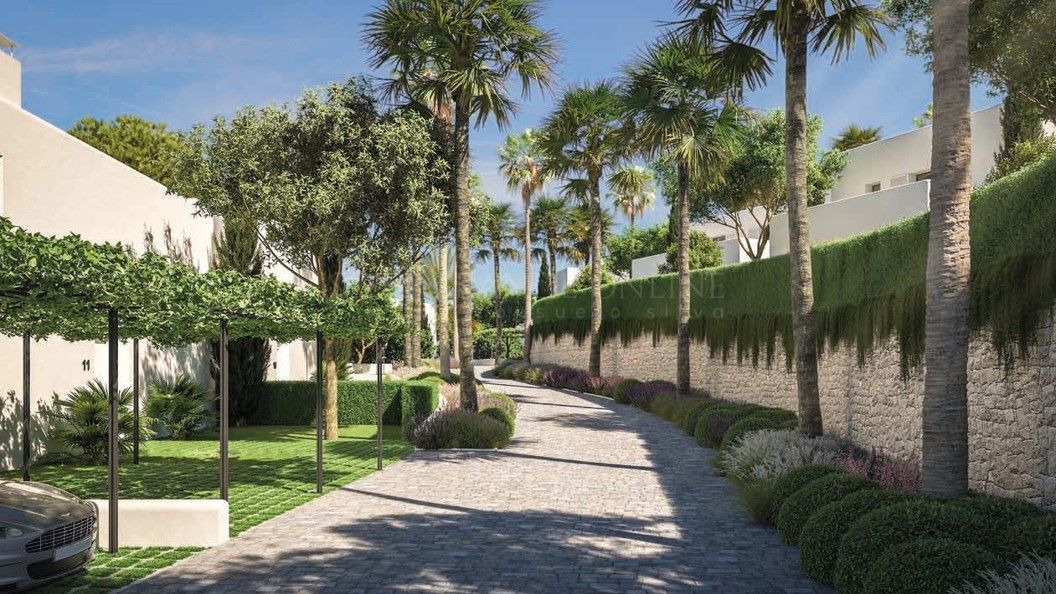New development in a privileged setting in La Reserva. Las Villas de los Alamos. Patio Houses
- 3 Beds
- 3 Baths
- 243 m² Built
- 32 m² Terrace
934.000€
A total of 19 terraced houses in the northern part of the residential complex make up the village area, featuring contemporary architecture with flat roofs. In each of these homes, the spaces are organized around a private patio, which includes a garden, swimming pool, and pergola area. These properties offer 3 en-suite bedrooms on the first floor, while the main living-dining room and kitchen are located on the ground floor, seamlessly connected to the outdoor patio spaces. Basement level includes utility installations and laundry room. Completion scheduled for the first quarter of 2028.
All features of this Town House
- Ref: CSN-LAL-3096
- Type, Town House
- Sotogrande Alto
- 3 Bedrooms
- 3 Bathrooms
- 243 m2 Built
- 175 m2 Interior
- 32 m2 Terrace
- For sale price 934.000€
- EPC: In process


